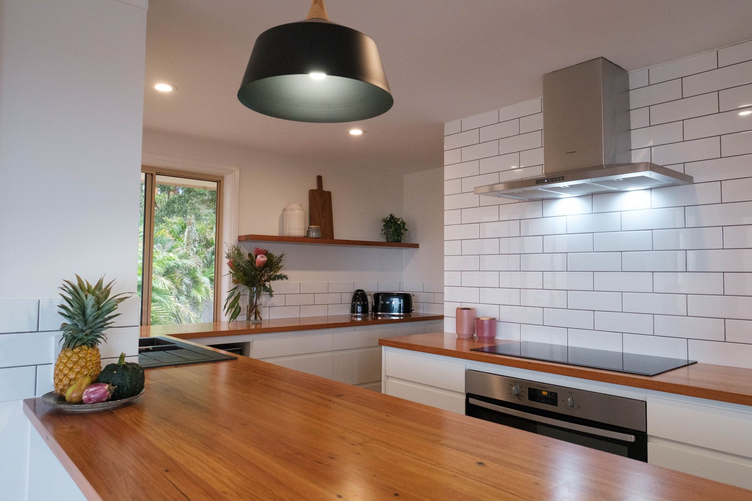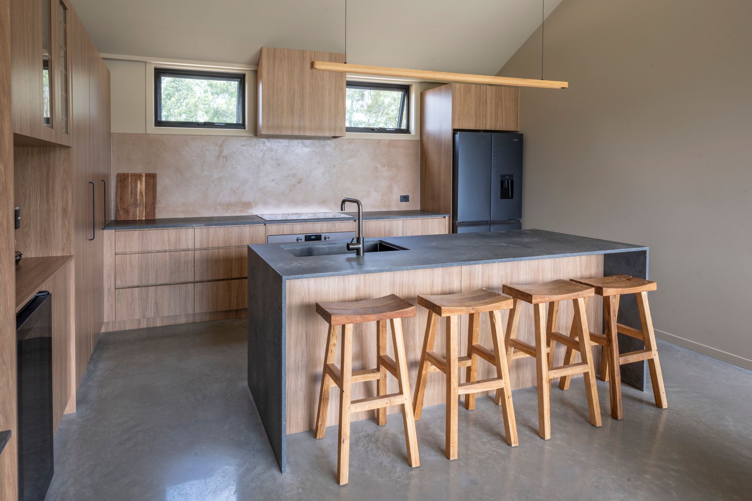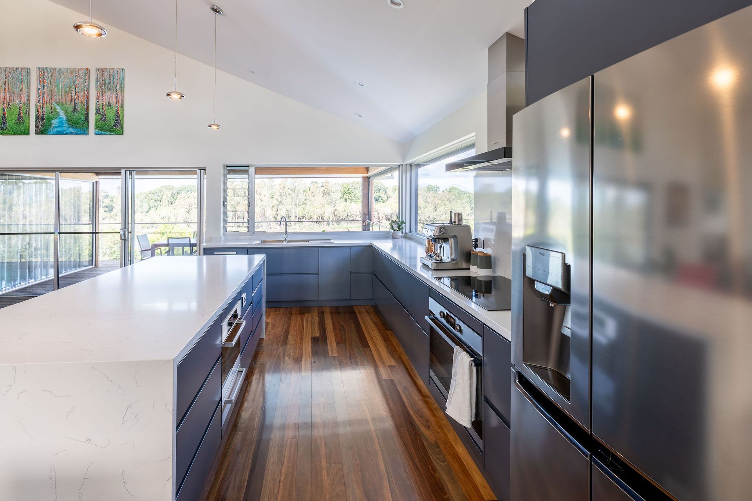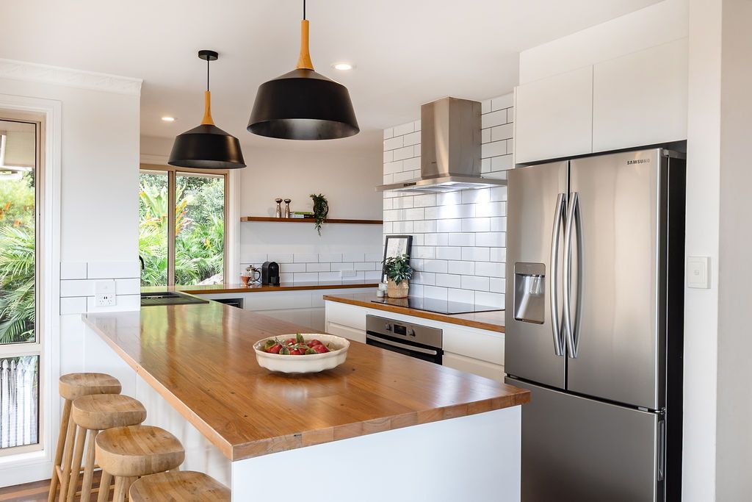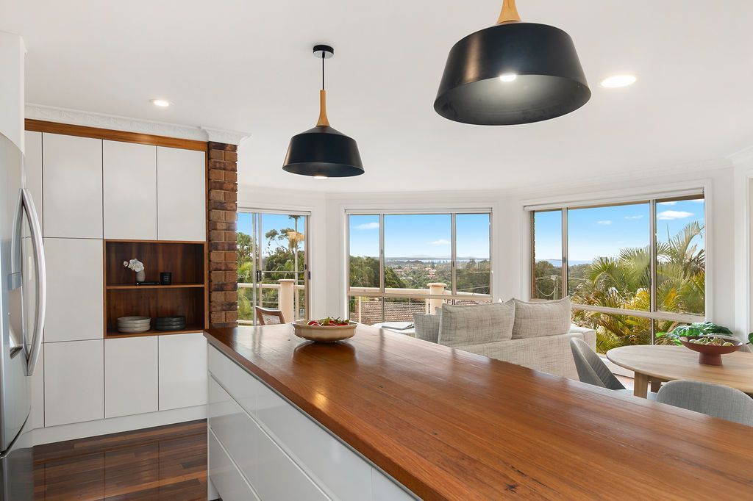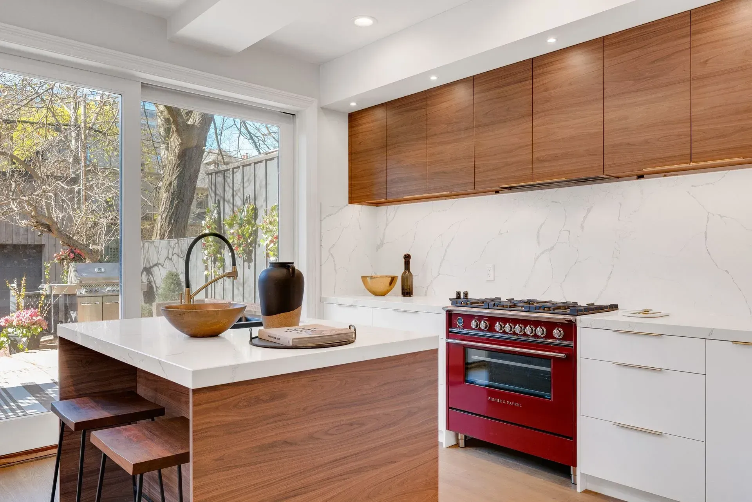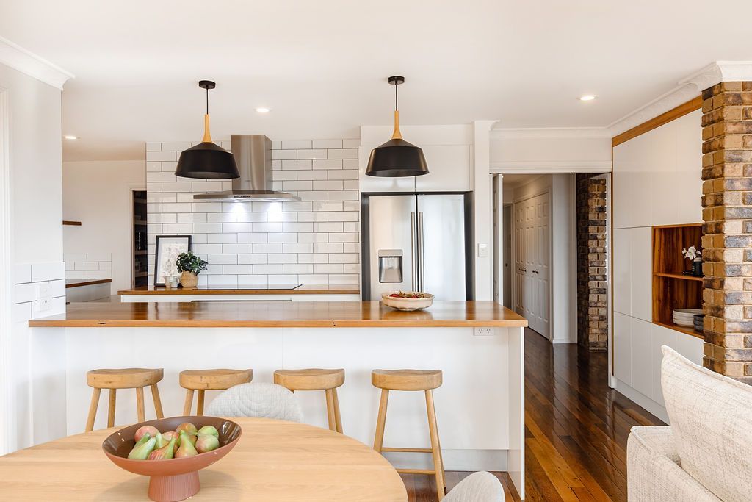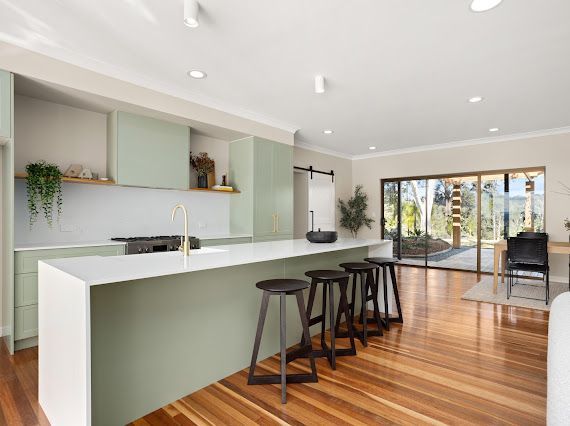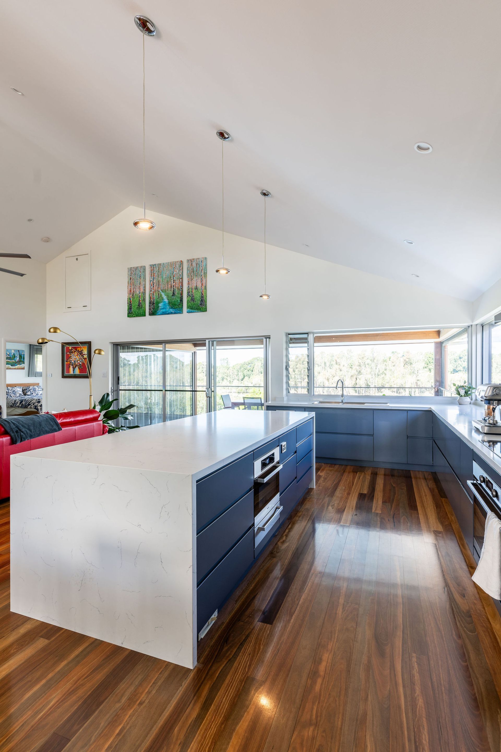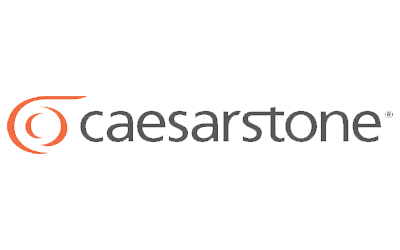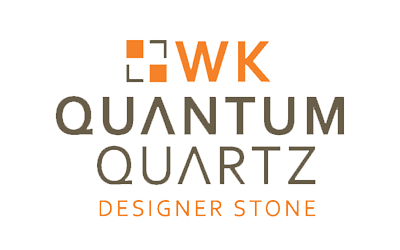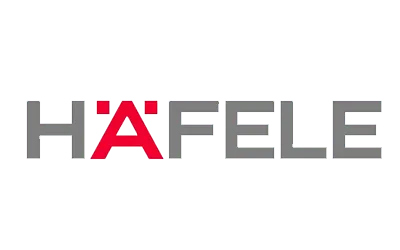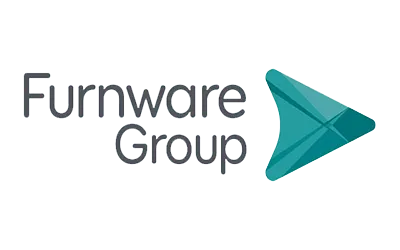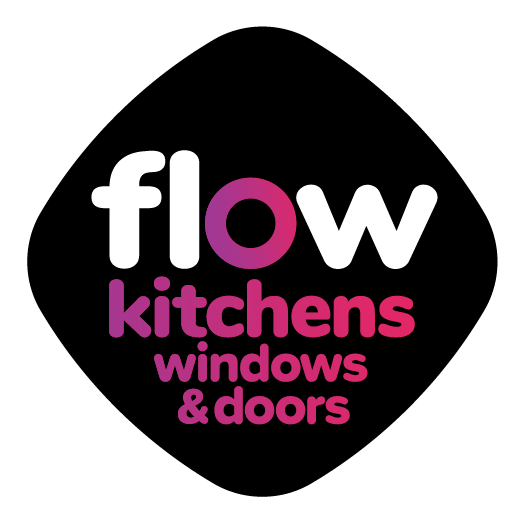Flow Kitchens
Custom Kitchens in Taree
Kitchen Solutions
Taree Custom Kitchens
The right kitchen doesn’t just look good — it works hard every day. At Flow Kitchens, we build custom kitchens in Taree that are made to suit the way you live, cook and use your space. Every layout, cabinet and benchtop is tailored to fit your lifestyle, not pulled from a catalogue. Whether you’re designing a new kitchen from scratch or upgrading a tired setup, we’ll work with you to create something practical, durable and easy to live in. With years of experience behind us and a reputation for honest advice, we’re here to make sure your kitchen does more than just fill a room — it brings the whole home together.
We design and supply complete kitchens for homes across the Mid North Coast, with a range of materials and finishes to match your budget and your taste. If you’re ready to start planning, call Flow Kitchens today at (02) 6557 8100, and let’s build something that works for you.
Get a Free Quote
Contact Us
Thank you for contacting Flow Kitchens .
We will get back to you as soon as possible.
Oops, there was an error sending your message.
Please try again later.
experience the difference
The Flow Kitchens Difference
A new kitchen is a big investment. We’re here to make sure it’s done properly, with a focus on function, fit and long-term value. Here’s why so many locals choose to work with us.
- A Kitchen That Works: We design layouts that flow naturally, with practical storage and materials that withstand real use.
- Built on Real Experience: With 25+ years behind us, we know what lasts, what’s worth investing in and how to avoid common design mistakes.
- Everything’s Made to Fit: Our cabinetry is built to your measurements, not retrofitted around gaps. No awkward filler panels or cut corners.
- One Team, No Runaround: You deal with the same team from start to finish. We keep communication clear and the process simple.
- More Than Just Kitchens: We also supply windows, doors, decking and recycled materials — everything you need, all in one place.
Are you planning a new kitchen? Let’s discuss your ideas and see what’s possible. We’ll help you build something that fits your lifestyle.
NEED HELP?
Frequently Asked Questions
What should I consider when designing a new kitchen layout?
When planning a new kitchen layout, it’s important to balance function, flow and fit. Think about how you move through the space — from fridge to prep area to sink and cooktop. Consider how much bench space you’ll need, what type of storage suits your household and where appliances will sit. Don’t forget lighting, power points and traffic paths through the room. If you entertain often, a breakfast bar or open-plan layout may work well. Good design starts with how you use the space — not just what looks nice in a catalogue.
How long does a full kitchen renovation usually take?
A full kitchen renovation typically takes between three and six weeks, depending on the size and complexity of the job. The timeline includes demolition, plumbing and electrical rough-ins, cabinetry manufacture and installation, benchtops, tiling and final fit-off. If custom cabinetry or stone is being used, expect additional lead time. Delays can also occur if old plumbing or wiring needs upgrading. To keep your project on track, it helps to work with a team that manages the full process and keeps you informed from day one.
Are second-hand kitchens worth it?
Second-hand kitchens can be a smart and cost-effective option, especially for investment properties, DIY projects or budget-conscious renovations. If the cabinetry is in good condition and the layout suits your space — or can be modified easily — you could save thousands compared to buying new. Keep in mind that you’ll need accurate measurements, and it’s worth inspecting the components before purchase. Reusing kitchens also reduces landfill, making it a more sustainable choice. Professional installation and a few layout tweaks can make a second-hand kitchen look and feel brand new.

